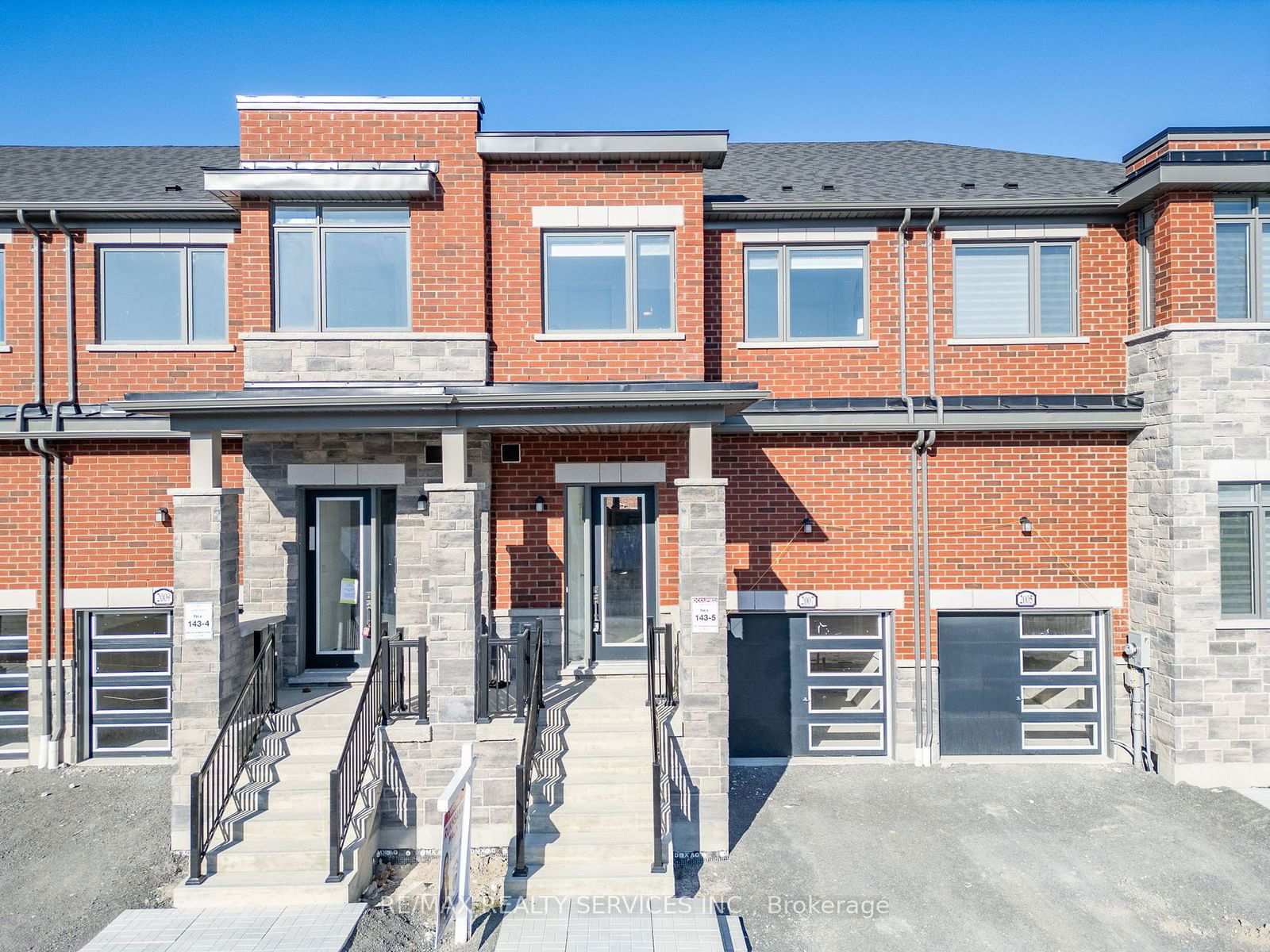$2,800 / Month
$*,*** / Month
3-Bed
3-Bath
1500-2000 Sq. ft
Listed on 6/19/24
Listed by RE/MAX REALTY SERVICES INC.
Absolute A Showstopper! Sun-Filled Never lived In 2 Story Brick/Stone Town Situated In A Family Friendly Community Known for its Peaceful Ambiance & Amenities. Boasts 3 Bed, 3 Bed, Open Concept layout Seamlessly Blends Elegance & Functionality. Main Floor Features 9ft Smooth Ceilings, 8ft Smooth Doors & Combine Living/Dining Room. Modern Kitchen Boasts Custom Cabinets, A Central Island, S/S Appliances & Elegant Blinds. Spacious Foyer Features High Ceilings, Double Door Closet & 2 pc Bath & Tons Of Light. 2nd Floor Includes Master Ensuite Featuring a 5pc Ensuite and a W/I Closet. 2 Generous Sized Bedrooms with Double Closets, Large Window, 2pc Common Bath and Oversized Laundry Room. Unfinished Basement Offers a Window & Space for Extra Storage. Lots of Upgrades! A Must See!
Minutes from Durham College, UOIT & Highways. Costco, Walmart, Home Depot, BestBuy, restaurants. Groceries, Golf, Reputable Schools , Library, Parks, Trails, Public Transit at your Door Step.
E8456692
Att/Row/Twnhouse, 2-Storey
1500-2000
12
3
3
1
Attached
2
New
Central Air
Full, Unfinished
N
Brick, Stone
N
Forced Air
N
95.24x20.30 (Feet)
Y
